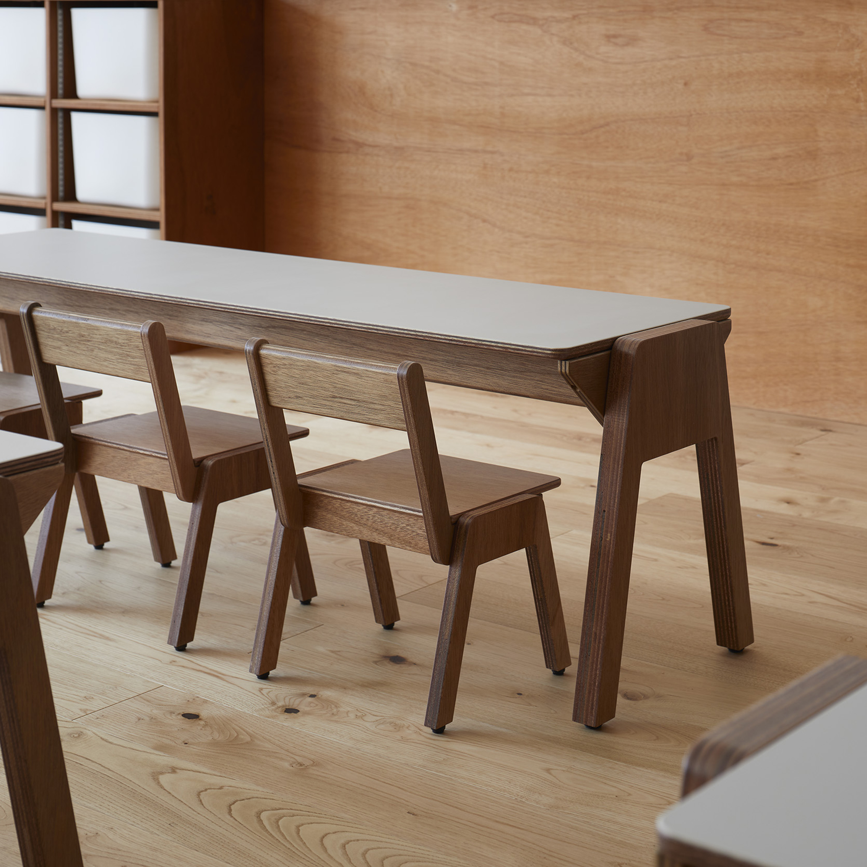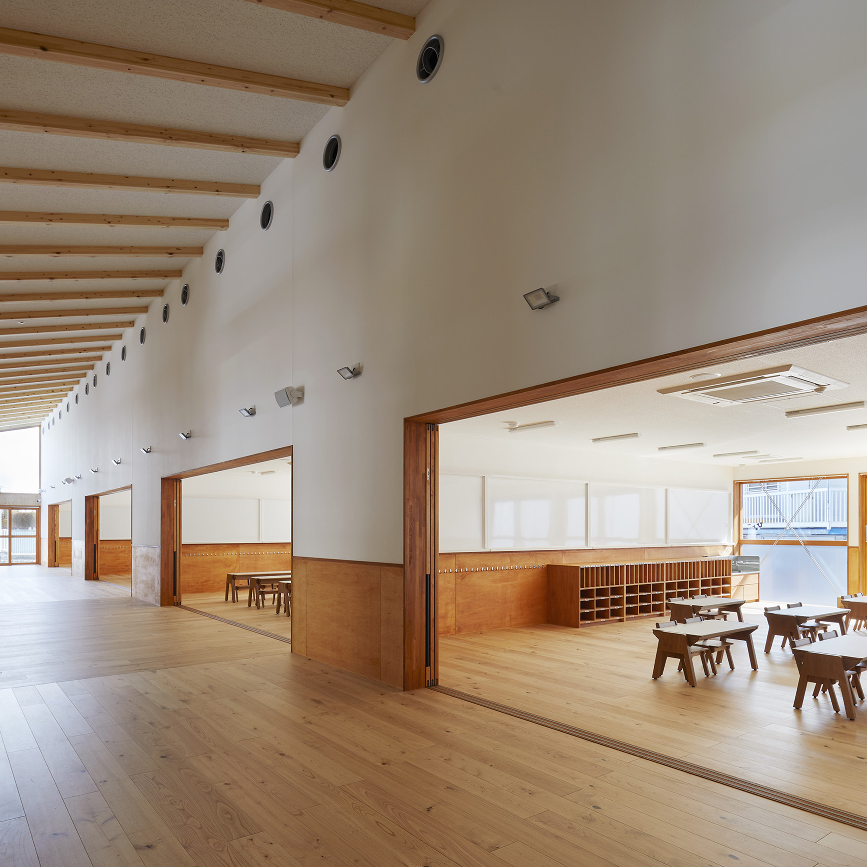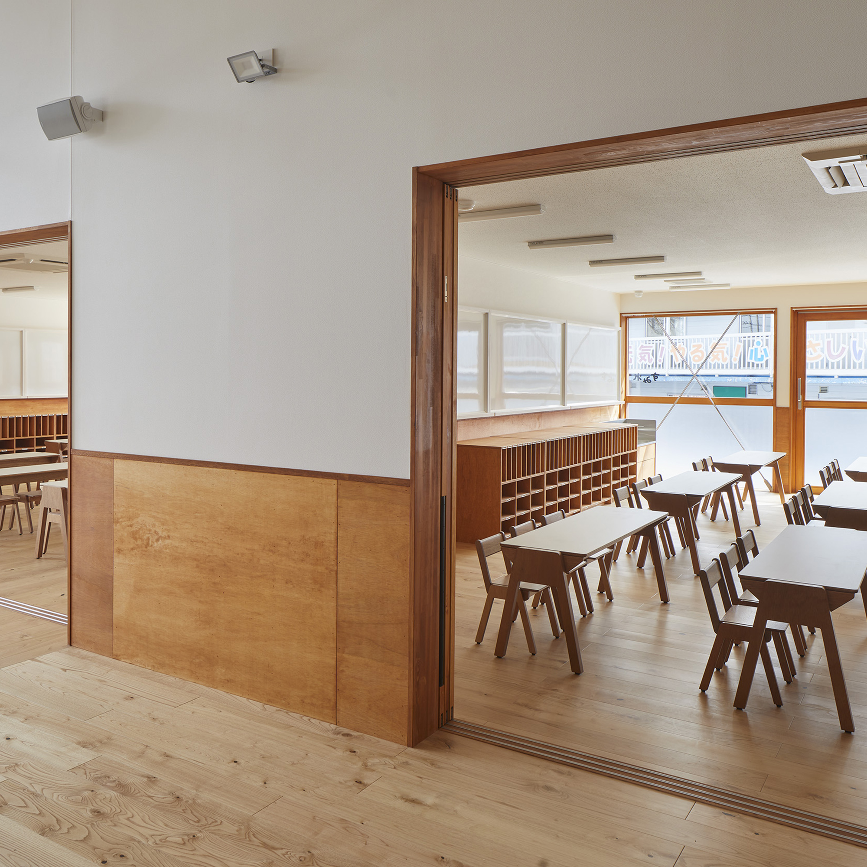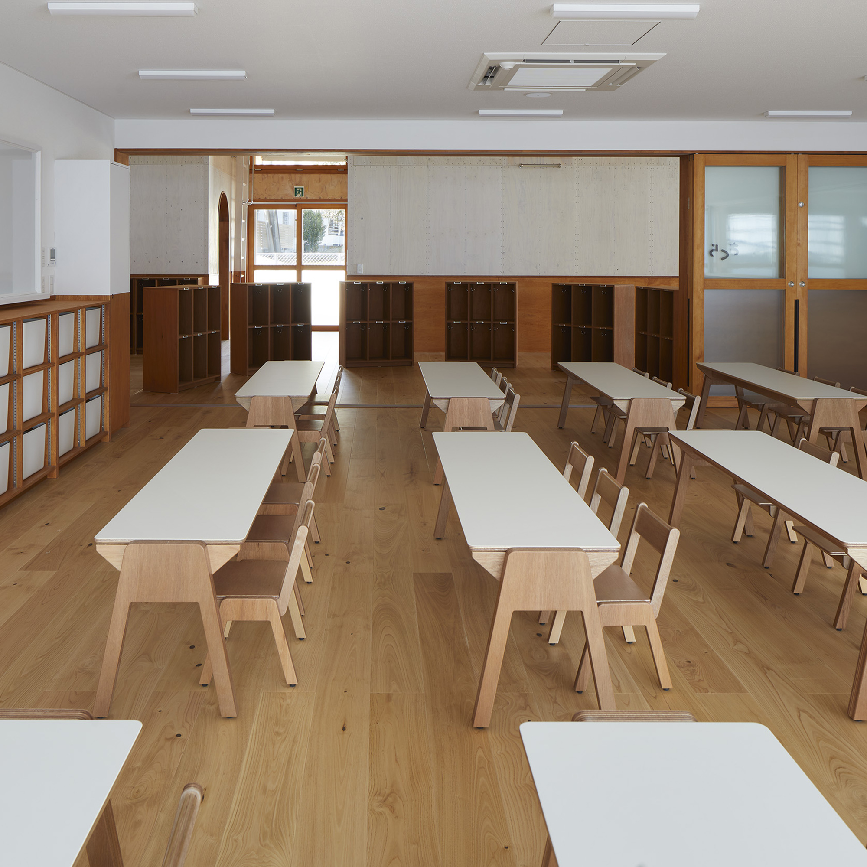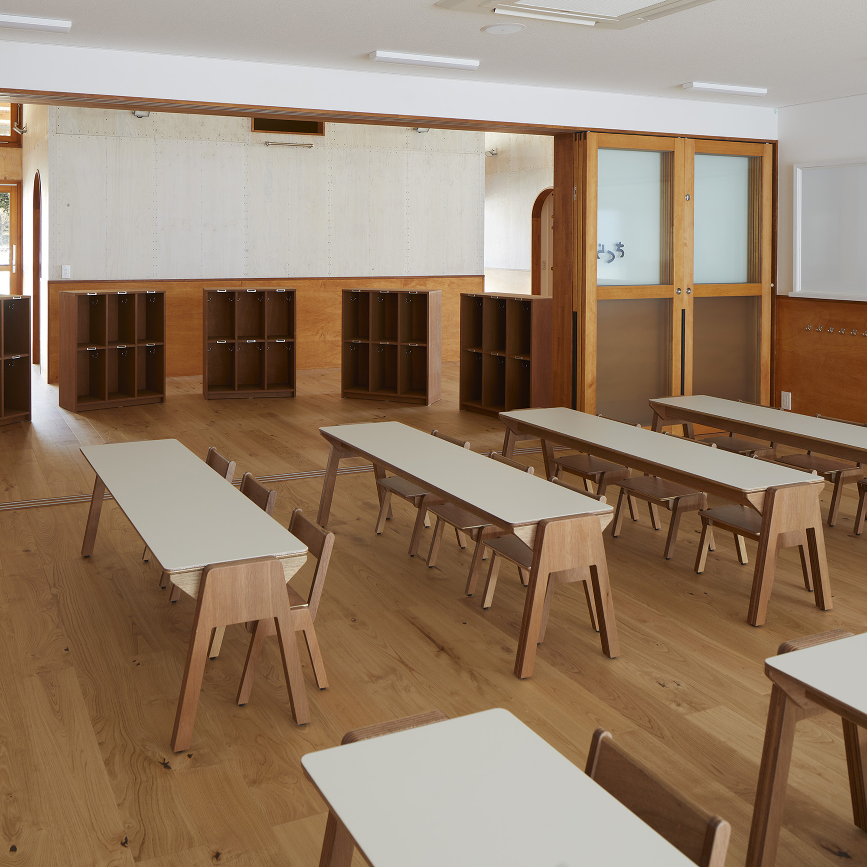2022.12.27
T保育園
山あいの自然豊かな環境に建つ保育園にテーブルと椅子をつくりました。限られた予算の中で、ラワン合板とメラミン化粧合板を組み合わせてデザインしました。
建築設計はナフ・アーキテクトアンドデザインによるもので、各保育室をつなぐ大きな吹き抜けの廊下(共有空間)が印象的な、解放感のあるとても気持ちのよい空間でした。
T nursery
We delivered a table and chairs to a nursery school built in a rich natural environment in the mountains. Within a limited budget, we designed a combination of lauan plywood and melamine decorative plywood. The architecture is design by Naf Architect and Design. The large atrium corridor (common space) connecting each nursery room was impressive, and it was a very comfortable space with a sense of freedom.
設計:中佐昭夫/ナフ・アーキテクトアンドデザイン
家具:monokraft + CEDO
写真:矢野紀行
Architecture: Akio Nakasa / NAF Architect and Design
Furniture (tables and chairs): monokraft + CEDO
Photo: Noriyuki Yano
