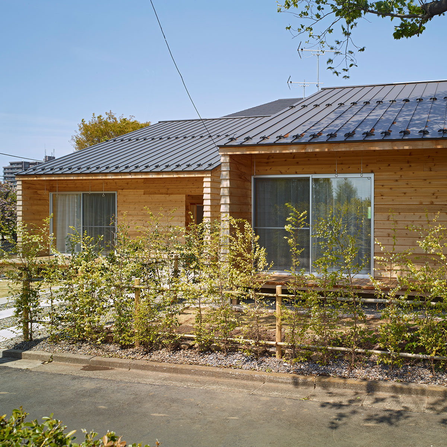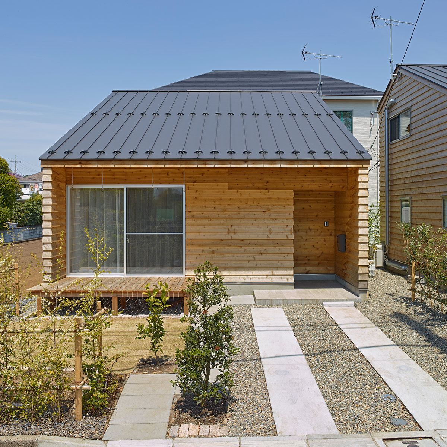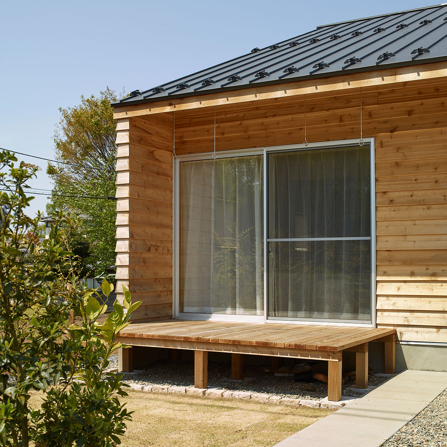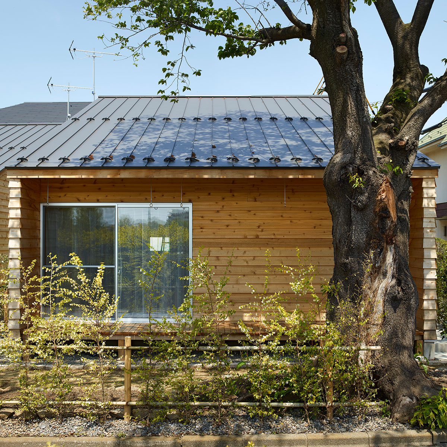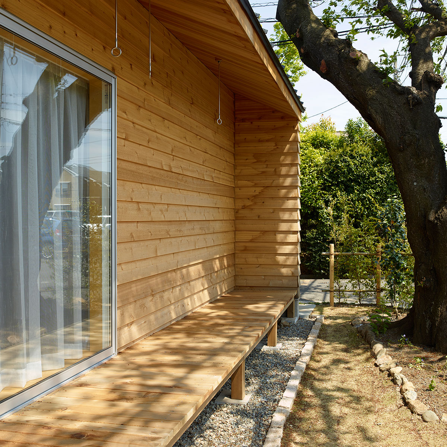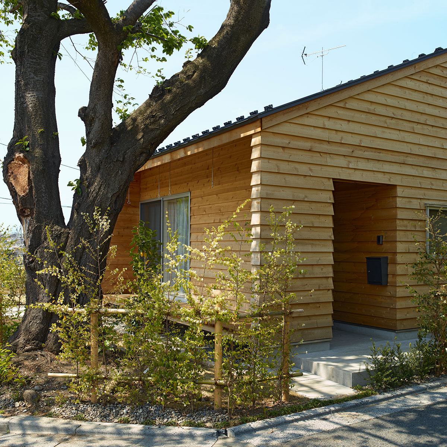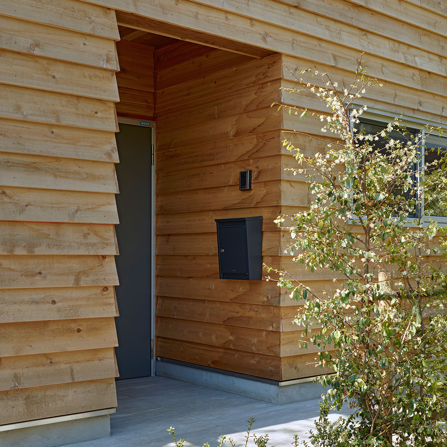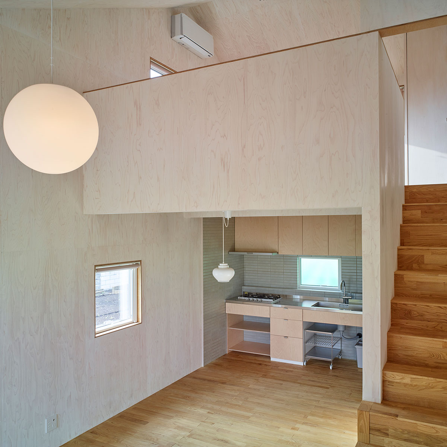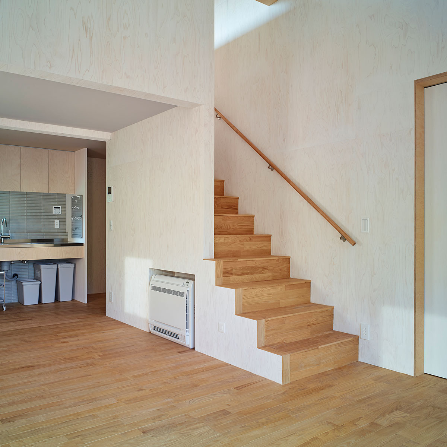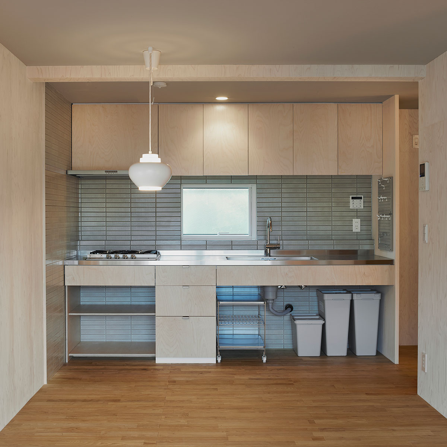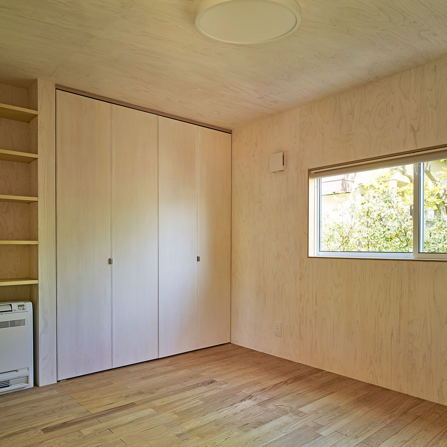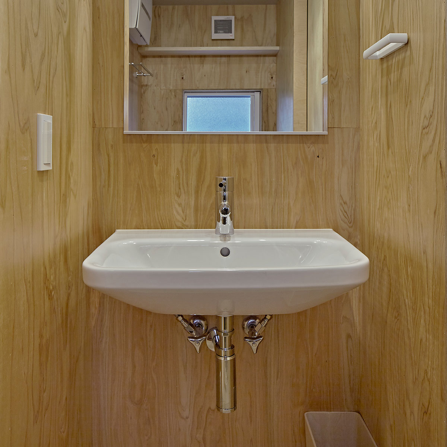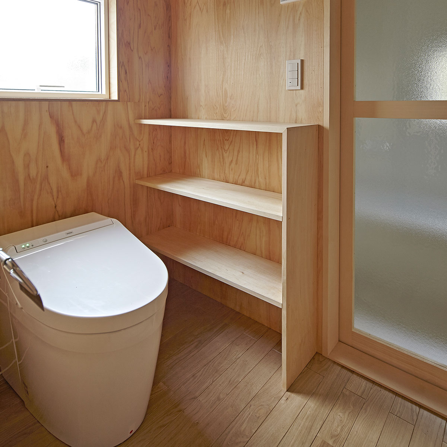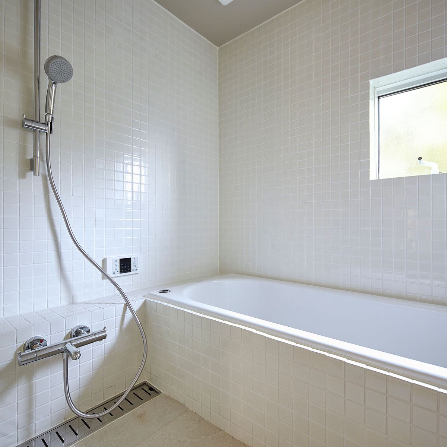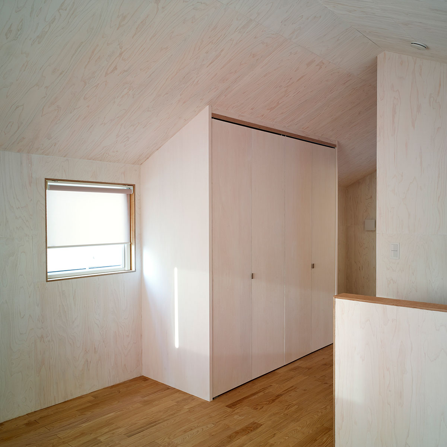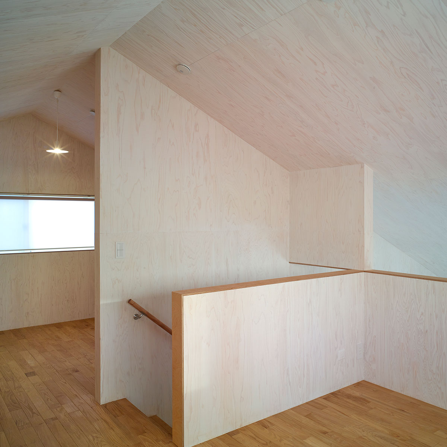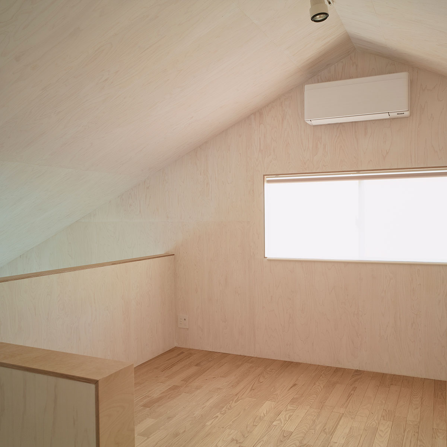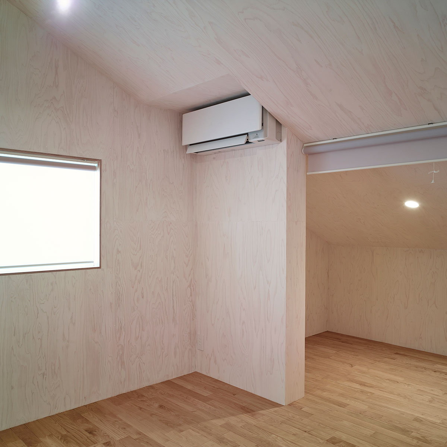新川の二つの家
設計:清水徹+林俊博
東京都三鷹市新川に二つの賃貸用の木造住宅を設計しました。南側に果樹園と神社の鎮守の森を借景にした、南西に下る緩やかな斜面に面した敷地です。玄関とアプローチが若干違いますが、2棟ともほぼ同じ平面計画です。南西斜面の傾斜と呼応するように外観の屋根勾配を計画しました。 想定した家族は夫婦二人、子供一人あるいは二人の家族で、リビング・ダイニングの他にオープンな居室が2つ、完全に閉じることができる居室が1室あります。夫婦二人ぐらしの場合には、閉じることのできる部屋は書斎や仕事場として使ったり、子供のいる家族であれば夫婦の寝室として使用できます。2階の吹き抜けに面した1室はオープンな空間で子供室、夫婦の寝室、仕事場など、どんな用途でも使用可能です。最小限の容積で可能な限り広く感じることができるよう、空間を構成する寸法を慎重に決めました。キッチンや1階の居室の天井高さは大きな吹き抜けとのつながりを計画することで、天井高さを2200mmとかなり低く抑えていますが、狭くは感じないように配慮しています。 外装はレッドシダーの板張り(無塗装)で、時間の経過とともにシルバーに変色していきます。賃貸住宅としては奇跡的に経年変化する素材を、お施主さんに受け入れてもらえました。内装は和栗のフローリング、国産ヒノキ合板の壁の白染色仕上げとなっています。合板の染色の施工はかなり困難な作業でしたが、綺麗に仕上げていただきました。
浴室はユニットバスではなく、在来工法によるタイル貼りで、バスタブは琺瑯製です。これも施主(賃貸人)さんのくらしについての一貫したこだわりで、自分が使いたくないものは使わないという考えによるものです。施主さんは現状の日本の賃貸住宅事情に一石を投じるべく、少ない予算の中で賃貸事業の採算を考えながら、この計画に向き合っておりました。その情熱に引っ張られて、設計者である私もかなり助けられました。庭の生垣や砂利敷きの一部などの植栽は、お施主さん自らが施工されました。ほんとうにありがとうございました。
Two houses in Shinkawa
design: Toru Shimizu + Toshihiro Hayashi
I designed two houses in Shinkawa, Mitaka City, Tokyo. The site located on a gentle slope to the southwest with a landscape of an orchard and a shrine forest on the south side. The approach to the entrance is slightly different, but the two floor plans are almost the same. The exterior roof slope was planned to correspond to the slope of the landscape.
We assumed a couple, a child, or a family with two children. In addition to living and dining, there is two open rooms and one room that can be completely closed. The closed room can be used as a study room or work place in the case of a couple living together, or as a couple's bedroom for families with children. A room facing the void on the second floor is an open space and can be used for any purpose such as children's room, couple's bedroom, work place. The dimensions that make up the space are carefully decided so that you can feel as wide as possible with a minimum volume. The ceiling height of the kitchen and the closed room on the 1st floor have a low ceiling of 2200 mm but you do not feel narrow by planning a connection with a large stairwell void space.
The outer wall is covered with red cedar (unpainted) and changes color to silver over time. It is a miracle that the owner accepted the materials that change and rust over the years as rental housing. The interior is Japanese chestnut flooring, and the white cypress plywood wall is white-dyed. The process of dyeing plywood was a fairly difficult task, but the craftsmen finished it nicely.
The bathroom is not a ready-made bath unit but filled with tiled by the conventional method, and the bathtub is made of enamel. This is also due to the consistent commitment of the owner (renter) to living, the idea that he does not use what he does not want to use. The owner were confronting this project while considering the profitability of the rental business with a small budget in order to resist the current situation of rental housing in Japan which has very poor living quality. The passion helped me a lot as a designer. The owner themself constructed the hedges and planting in the garden. I would like to appriciate great respect, praise and gratitude.
photo: Shinchi Itoh
